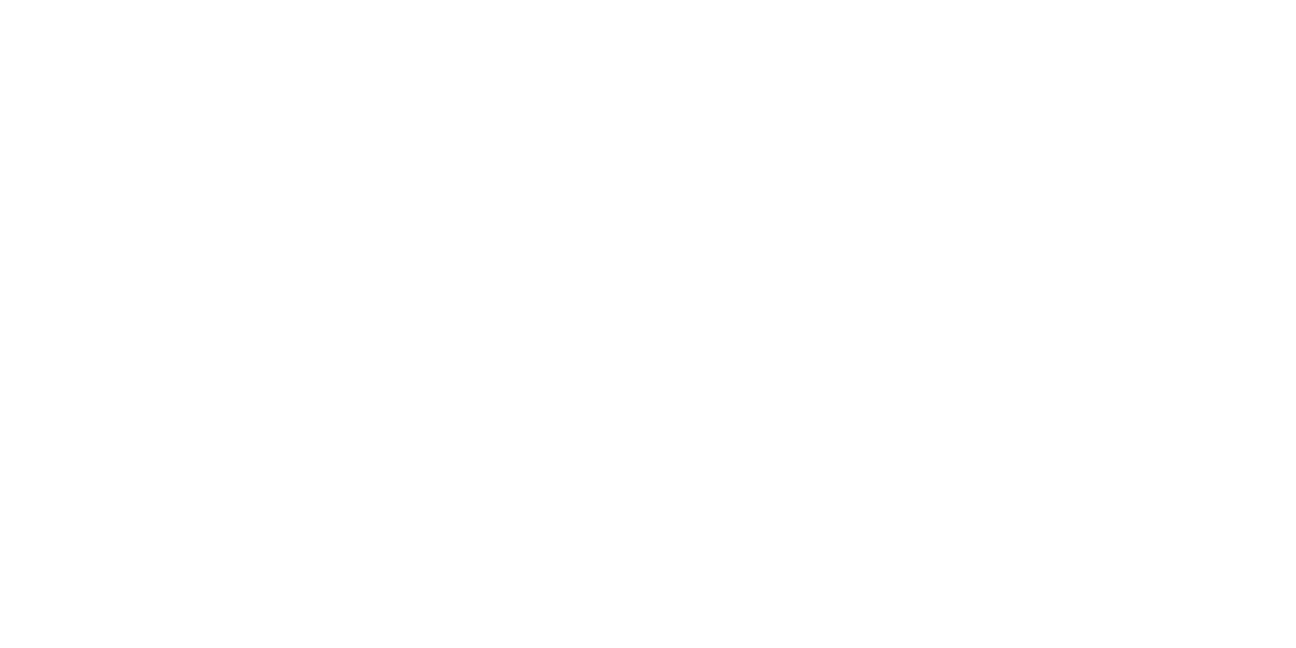
Shows Like a Model Home! Open floor plan, vaulted ceilings, new interior paint & carpet, living room with built-in cabinetry & separate dining area. Kitchen features include custom cabinetry, granite counters, dining area, skylight & pantry. Floor plan offers privacy with main bedroom & bath on one end of home, the other two bedrooms and bath on the opposite end of the home. Main bath has a large vanity with elegant lighting, stall shower & two separate walk-in closets. New washer & dryer in a separate laundry room. Two car extended carport with workshop/storage area. Covered front porch & landscaped front yard. Located within Chateau Calistoga 55+ Park which offers a community clubhouse, pool, spa & group activities which is close to downtown Calistoga. Must See!
Data last updated: May 6th, 2024 at 7:01pm PDT and updating occurs quarter-hourly
The information being provided by Bay Area Real Estate Information Services® is for consumers' personal, non-commercial use and may not be used for any purpose other than to identify prospective properties consumers may be interested in purchasing.
Copyright 2024, Bay Area Real Estate Information Services, Inc. All Right Reserved.