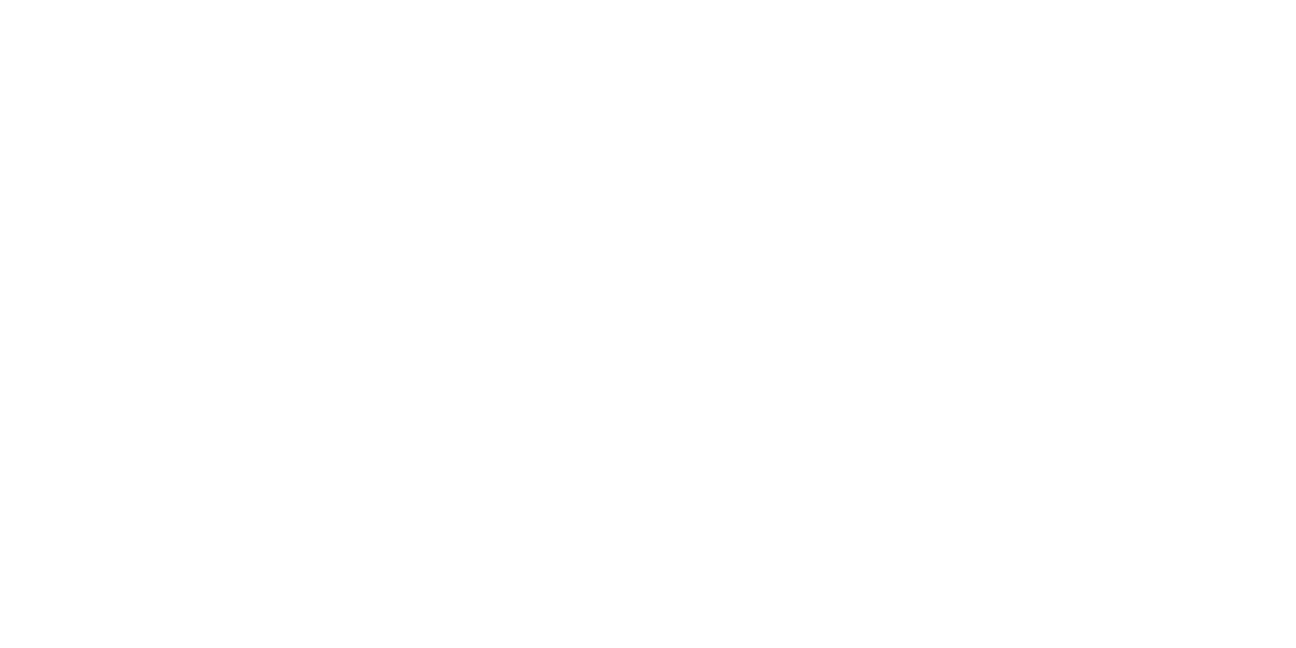
Make first impressions count with this beautiful new construction home north of downtown Stockton. This single-story, three-bedroom, two-bath home is bursting with character. The elongated foyer allows for a warm, friendly welcome into the home is perfect for displaying your favorite photos. The kitchen is open to the family room, creating the ideal entertainment area. The master suite is the perfect place to retreat to, with an en-suite bathroom with a large enclosed shower and a walk-in closet. All upgrades come included in this home such as granite countertops, energy-efficient kitchen appliances, a Wi-Fi-enabled garage door opener, solar panels and more.
Data last updated: May 19th, 2024 at 2:31am PDT and updating occurs quarter-hourly
The information being provided by Bay Area Real Estate Information Services® is for consumers' personal, non-commercial use and may not be used for any purpose other than to identify prospective properties consumers may be interested in purchasing.
Copyright 2024, Bay Area Real Estate Information Services, Inc. All Right Reserved.