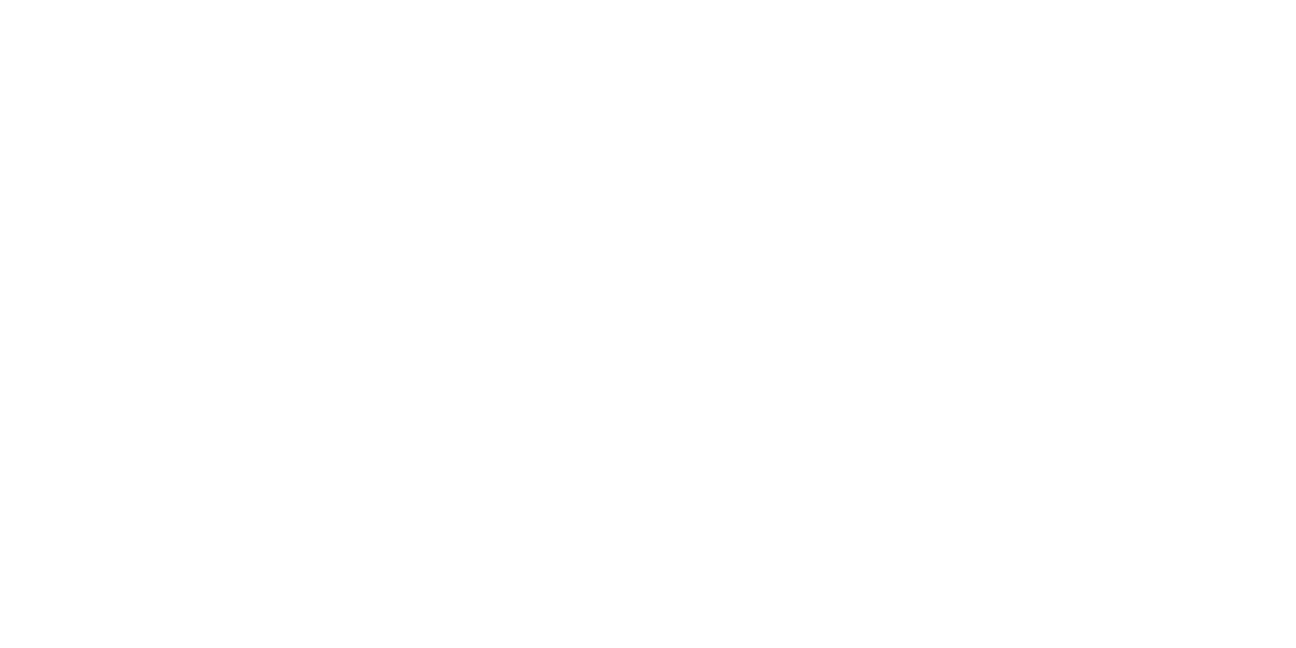
101 Sleepy Hollow Drive,
$2,299,000
This is a beautiful Mediterranean-inspired two-story home located in the heart of the flats in Sleepy Hollow. With many custom features, attention-to-detail and exquisite finishes this truly is a remarkable home! Entry to this home is through a mosaic tile and stone-floored foyer. This leads directly to the high-ceilinged living room with stone-mantle fireplace. There are twin chandeliers that augment the natural light. The formal dining room, with fireplace, has an owner-designed chandelier and sideboard with customized cabinetry. There is a large family room with sliding glass doors opening to the backyard pool and patio. Eat-in kitchen features high-end appliances, tumbled marble tile counters, skylight, large work area and great storage space above and below counters. A bedroom/office with customized closet is also on the level. There is an exquisite bathroom with custom artwork that reflects the quality throughout. All windows on first floor have natural wood plantation shutters. On the 2nd level is the master bedroom with high ceilings, hardwood floors and fireplace. Sliding doors lead to a private balcony overlooking yard and pool. Adjacent to bedroom is customized walk-in closet with adjacent storage area. The marble master bath features twin sinks, glass enclosed shower and large whirlpool tub. Second and third bedrooms on this floor are carpeted and lead to ample closet space with newly remodeled and elegant Jack and Jill bath. The private backyard features a large patio and pool. This is a beautifully maintained yard with separate flagstone paved seating area and extensive gardens. Large trees, both evergreen and deciduous, at back of property provide shade and privacy. Yard also features a wooden arbor with cascading wisteria next to pool/guesthouse. The guesthouse mirrors the main building with tile-roof and stone floors and a full bath. Balcony area at front of guesthouse with stone balustrade (as in the master bedroom balcony) and artisan-crafted bronze awning over entryway.
